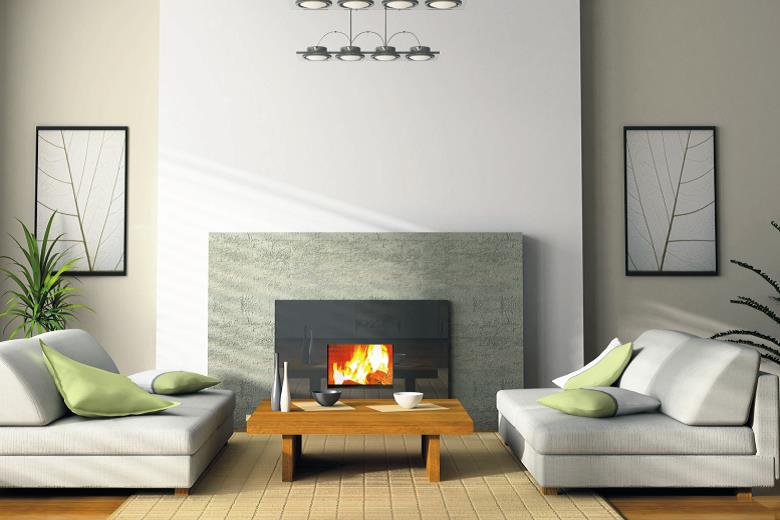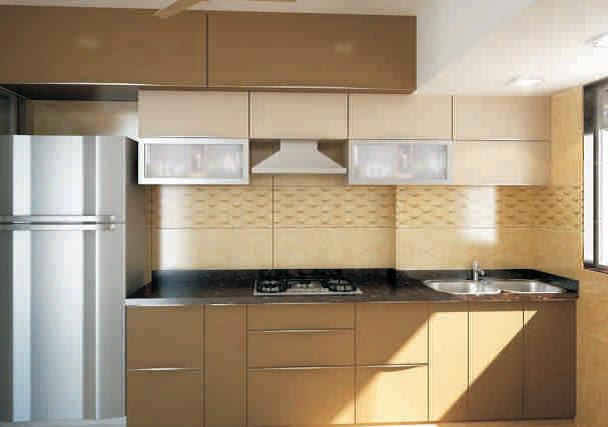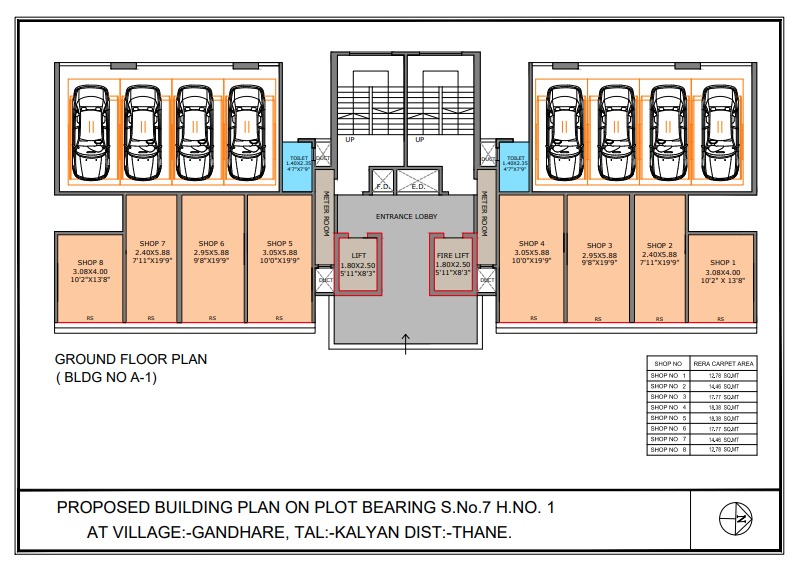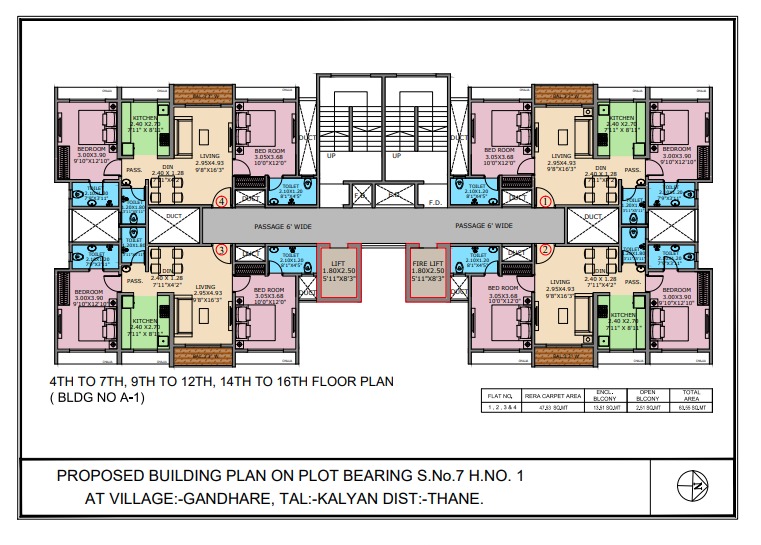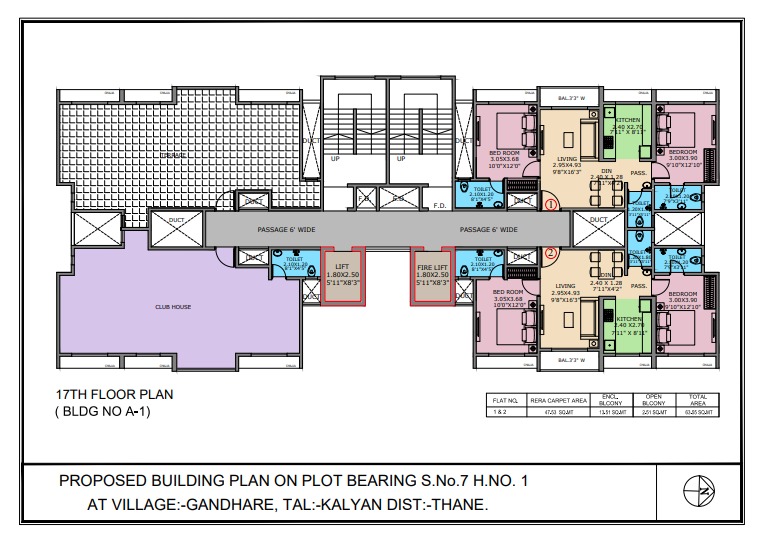About Us
Mangeshi Tulip
- 500 Metres From Shahad Railway Station.
- 1.5 Km From Kalyan Railway Station.
- Reputed Schools, Colleges, Hospitals on Eyesight Distance.
- Ring Route Nearby 150 Feet Wide Road.
- Upcoming All Infrastructure Developments Under Smart City.
- Court, Tehsidar, Income tax, MSEB Office Just Nearby From the Project.

Flat Type
| Type | Rera Carpet | Price |
|---|---|---|
| 1 BHK | 390 Sq.Ft. | Get In Touch |
| 2 BHK | 750 Sq.Ft. | Get In Touch |
| 2.5 BHK | 850 Sq.Ft. | Get In Touch |
| 3 BHK | 1100 Sq.Ft. | Get In Touch |
Amenities
Internal Amenities
- Vitrified Branded Tile flooring in entire flat.
- Granite Kitchen Platform with Reputed make, Stainless Steel Sink and service platform Glazed dado above platform up to loft level.
- Provision of space for fridge/ washing machine.
- Water purifier, exhaust fan & Other Sufficient Electric Points.
- Designed wall tiles good quality sanitary wares.
- Concealed Plumbing with good Quality C.P. Fitting Provision of Loft Tank with inlet outlet.
- Granite door Frames.
- POP finish walls and cornice in Living Room.
- Plastic/ Lusture paints on Interior Walls.
- Concealed Copper Wiring with Anchor, Roma or ISI make modular switches with MCB / ELCB, Telephone / TV / cable/AC, Points in Bedroom.
- Provision of space for invertor.
- Powder coated Aluminium windows with one way mirror Glass.
External Amenities
- Earthquake Resistant RCC Structure.
- Automatic power backup Facility for elevators and common area.
- Grand Entrance lobby with marble framing and fall ceiling Reputed Brand Elevators with Power Backup.
- Garden with Play area.
- Fire Fighting Equipment.
- Solar water Heater.
Specification
Seismic designed R.C.C. frame structure with brick / concrete blocks walls, both sides plastered.
Vitrified branded tile flooring in entire flat.
Granite Kitchen Platform with Reputed make, Stainless Steel Sink and service platform Glazed dado above platform up to loft level. Provision of space for fridge and washing machine.
Toilets with anti-skid Vitrified tile flooring, and Granite counter with wash basin sanitary fittings (Jaquar /Kohler or equivalent) and CP fittings.
M.S. Railings with oil paint.
Powder coated Aluminium windows with one way mirror Glass. Anodized sliding windows in Living room, Bed rooms and Kitchen. The Toilets shall have aluminium louvered windows.
LIFTS / ELEVATORS With backup power
Main door will be flush door with both sides laminated. Bedroom Door will be flush door with both side laminated. Toilet doors will be FRP flush doors.
Acrylic paint on internal walls and on the ceiling of the flat. External walls will be painted with cement paint.
Concealed Copper Wiring with Anchor, Roma or ISI make modular switches with MCB / ELCB, Telephone / TV / cable/AC, Points in Bedroom.
The internal plumbing will be concealed type and external will be open type.
Location
- +919920066777 , +919930077888
- mangeshigroupconstruction@gmail.com
- A/5, Ground Floor, Mangeshi Sahara, Near Chhatari Bunglow, Chikanghar, Kalyan (w)


